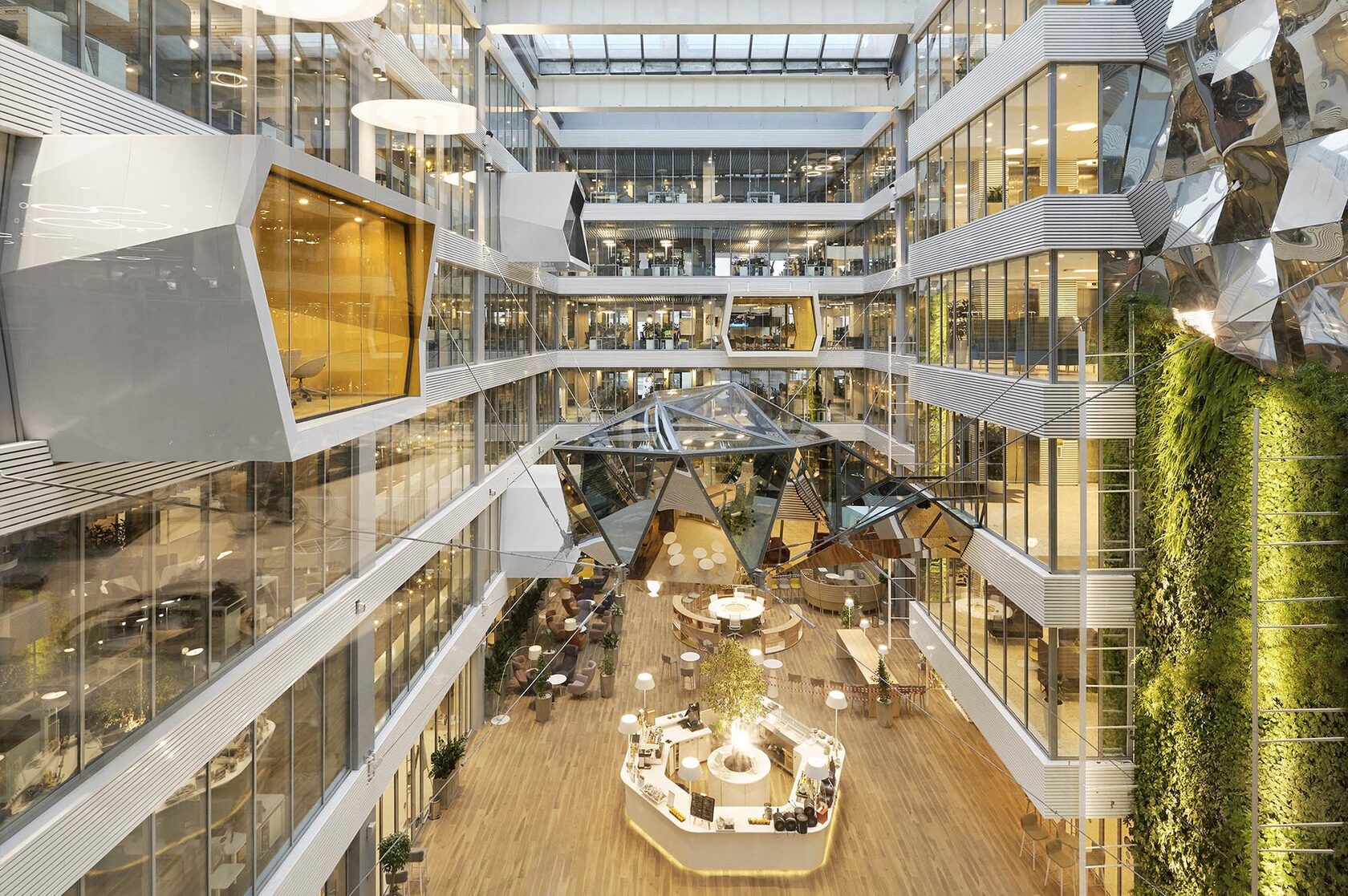implementation period
area
17 months
12 000 m²


Year of completion
Address
2021
32 Kutuzovskiy ave., bldg. 2, Moscow
Bank’s public space
The new space is a three-level parabolic-shaped glass atrium with curved steel arches that span the narrow space between the two towers.
Inside, the atrium is divided into several public areas: among them, an entrance area facing the main entrance street, elevator lobbies leading to two towers, several cafes and a dining room, a large amphitheater for events or lectures. Great emphasis is placed on landscaping, natural lighting, and aesthetic smooth shapes.
About project
1 / 4
2 / 4
3 / 4
4 / 4


A distinctive feature of the project is a bright, non-typical architecture with many curved shapes and radii. The three floors of the between-tower space are saturated with original elements: for example, the contours of the glass composite floor slabs curved in two planes were realized, and large-format granite slabs were mounted on the walls.
The original design of the entrance group determined many non-typical solutions that were implemented during the construction of this facility. For example, a ventilation and air conditioning system was designed for the third floor with air distribution through the enclosing parapets and a radius-shaped bar counter, and a raised floor with heating and cooling was used here for the first time in Russia.
The original design of the entrance group determined many non-typical solutions that were implemented during the construction of this facility. For example, a ventilation and air conditioning system was designed for the third floor with air distribution through the enclosing parapets and a radius-shaped bar counter, and a raised floor with heating and cooling was used here for the first time in Russia.
Pridex Role
Project video
Project
Awards
Awards
Green Property Awards 2022 category "Corporate Building"
BREEAM Very Good




