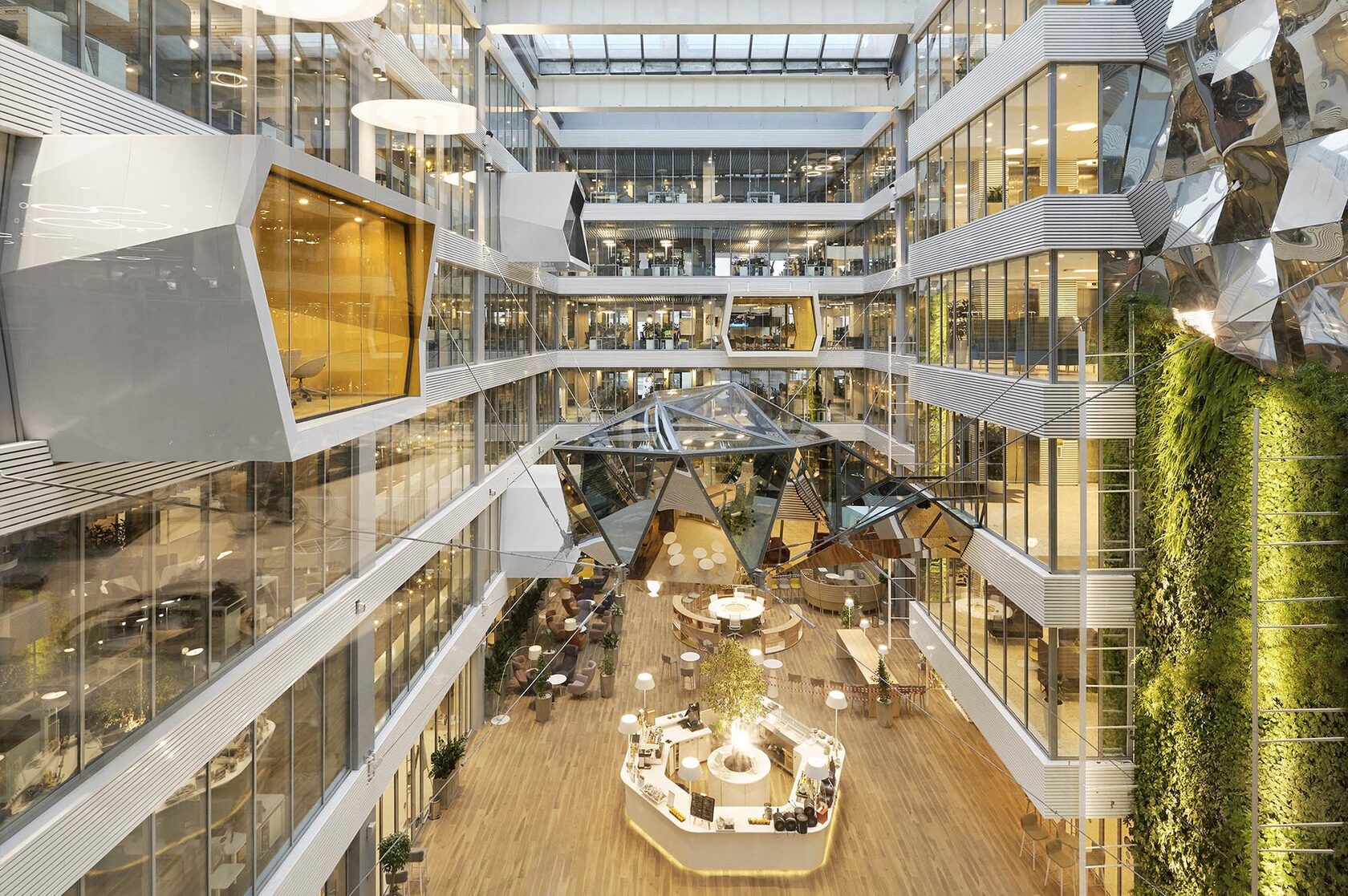implementation period
area
23 months
48 500 m²


Year of completion
Address
2022-2023
Moscow, Leninsky Ave., bld. 90/2
Industrial company headquarters
The Industrial company headquarters occupies an entire block, consisting of several buildings connected by a common stylobate.
As part of the project, office floors are being implemented, some of which are allocated for the accommodation of ordinary employees of the company, and some - for top management offices.
On the ground floor, there is an atrium with a domed glazed roof. On the ground floor there will be a multifunctional hall - such a location, as well as carefully selected and assembled materials based on acoustic calculation will eliminate the spread of noise and preserve sound comfort in other areas of the office even at the time of events. A transformer stand is provided in the hall; the scene can also be extended outwards. The multifunctional hall provides for the installation of a large volume of multimedia systems that allow for full-fledged concerts and performances.
The project also provides a dining area, the decoration of which uses stone and wood.
On the ground floor, there is an atrium with a domed glazed roof. On the ground floor there will be a multifunctional hall - such a location, as well as carefully selected and assembled materials based on acoustic calculation will eliminate the spread of noise and preserve sound comfort in other areas of the office even at the time of events. A transformer stand is provided in the hall; the scene can also be extended outwards. The multifunctional hall provides for the installation of a large volume of multimedia systems that allow for full-fledged concerts and performances.
The project also provides a dining area, the decoration of which uses stone and wood.
About project
1 / 4
2 / 4
3 / 4
4 / 4


During the project, on the 8th floor of the building, a showroom for the customer was implemented for 1.5 months. Here, the original interior solutions that are embedded in the design project were implemented. For example, different types of exterior materials and furniture from several manufacturers were installed, which the customer could compare with each other to make an optimal decision. In addition to materials, it is very important to show various lighting options with lamps and sockets, as well as climatic equipment with controls.
Pridex Role
Project video


