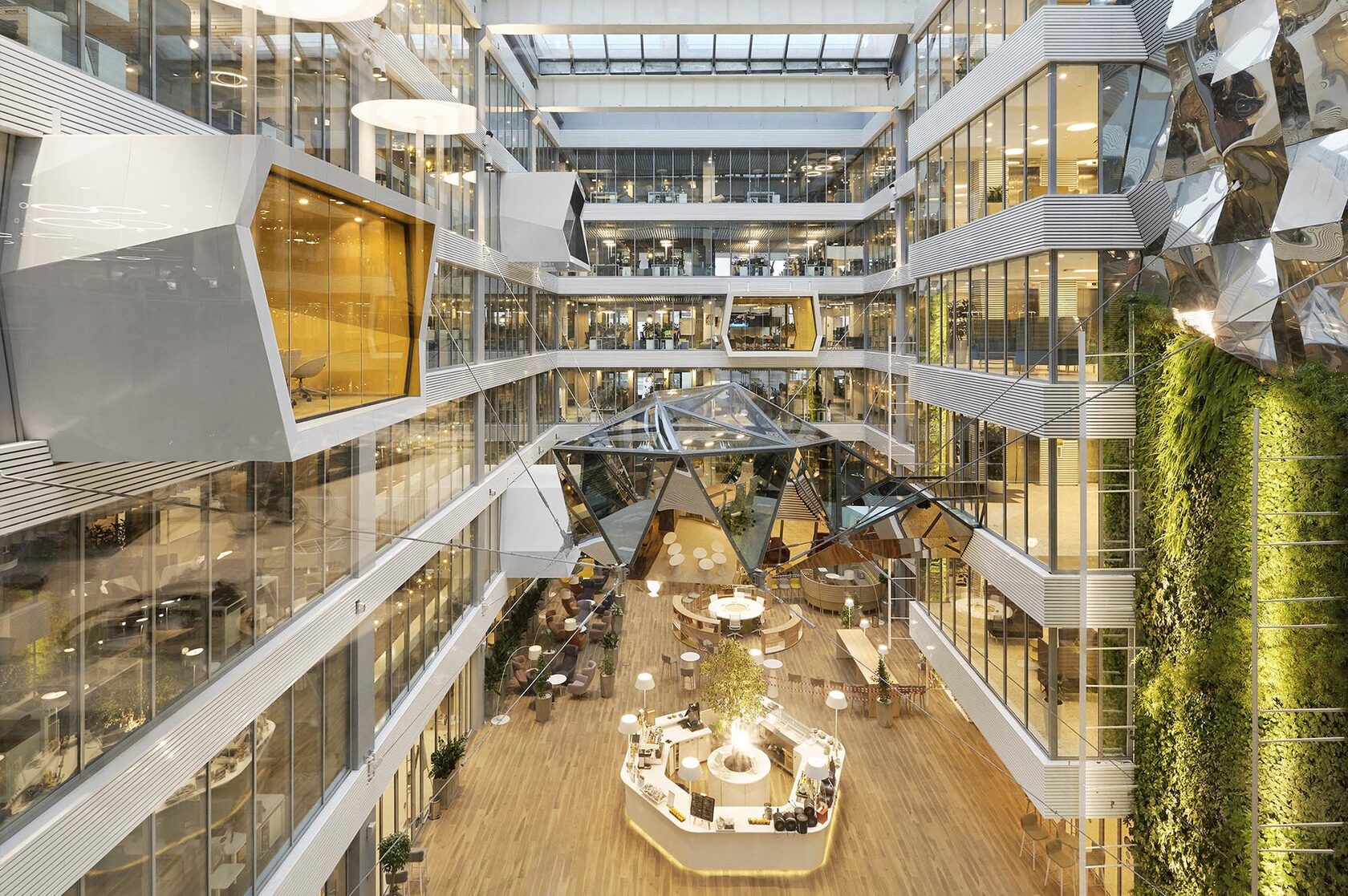implementation period
area
20 months
63 000 m²


Year of completion
Address
2019
32 Kutuzovskiy ave., Moscow
Bank office building
About project
One of the most ambitious and massive fit-out projects in Russia, which provided for the reorganization of the business center building, which had been empty for about 10 years, for the tasks of bank.
As part of the project, work was carried out to change the structure of the building, which allowed placing a conference hall for 600 seats, and a new facade was assembled, new central utility systems were installed, advanced multimedia infrastructure was deployed in the building.
1 / 4
2 / 4
3 / 4
4 / 4


Pridex Role
The area of responsibility of the general contractor included the finishing of the entire area of the bank headquarters — both the implementation of interiors and the external glazing of the facade.
The main distinguishing feature of bank’s office has become a glazed atrium — a space with a barista bar in the center and many places for work and leisure. In the atrium space, a unique and the world’s only suspended Diamant meeting room is located on ropes, connected to the main rooms at the level of the sixth floor by a glass bridge. Diamant’s center of gravity has been shifted, so individual details of cable-stayed structures have been developed, allowing their length to be adjusted in a large range. The cable stays themselves were equipped with a strain gauge system that monitors tension forces in real time and compares them with estimates.
A multi-purpose hall with a capacity of more than 600 people also deserves attention. In order to provide the necessary interior spaces, a number of large-scale structural interventions were carried out — for example, the ceiling was dismantled at the 3rd floor level for the subsequent installation of a multi-purpose hall and a new ceiling was built at the 4th floor level to create an open area and a leisure space.
The main distinguishing feature of bank’s office has become a glazed atrium — a space with a barista bar in the center and many places for work and leisure. In the atrium space, a unique and the world’s only suspended Diamant meeting room is located on ropes, connected to the main rooms at the level of the sixth floor by a glass bridge. Diamant’s center of gravity has been shifted, so individual details of cable-stayed structures have been developed, allowing their length to be adjusted in a large range. The cable stays themselves were equipped with a strain gauge system that monitors tension forces in real time and compares them with estimates.
A multi-purpose hall with a capacity of more than 600 people also deserves attention. In order to provide the necessary interior spaces, a number of large-scale structural interventions were carried out — for example, the ceiling was dismantled at the 3rd floor level for the subsequent installation of a multi-purpose hall and a new ceiling was built at the 4th floor level to create an open area and a leisure space.
Project video
Customer feedback
Pridex has finished 10 aboveground floors and equipped an underground 4-level parking for 500 cars. The building with an area of 63,000 sq. m has been completely re-equipped for its functional purpose, providing office solutions for a large number of workplaces. An outstanding and most memorable element of the project has been successfully implemented – the Diamant suspended meeting room.

Project
Awards
Awards
OfficeNext 2020 Grand Prix
Platinum A'DESIGN AWARD & COMPETITION
The world's best office interior according to the International Property Awards 2020—2021
OfficeNext 2020 category "Brand and Image"






