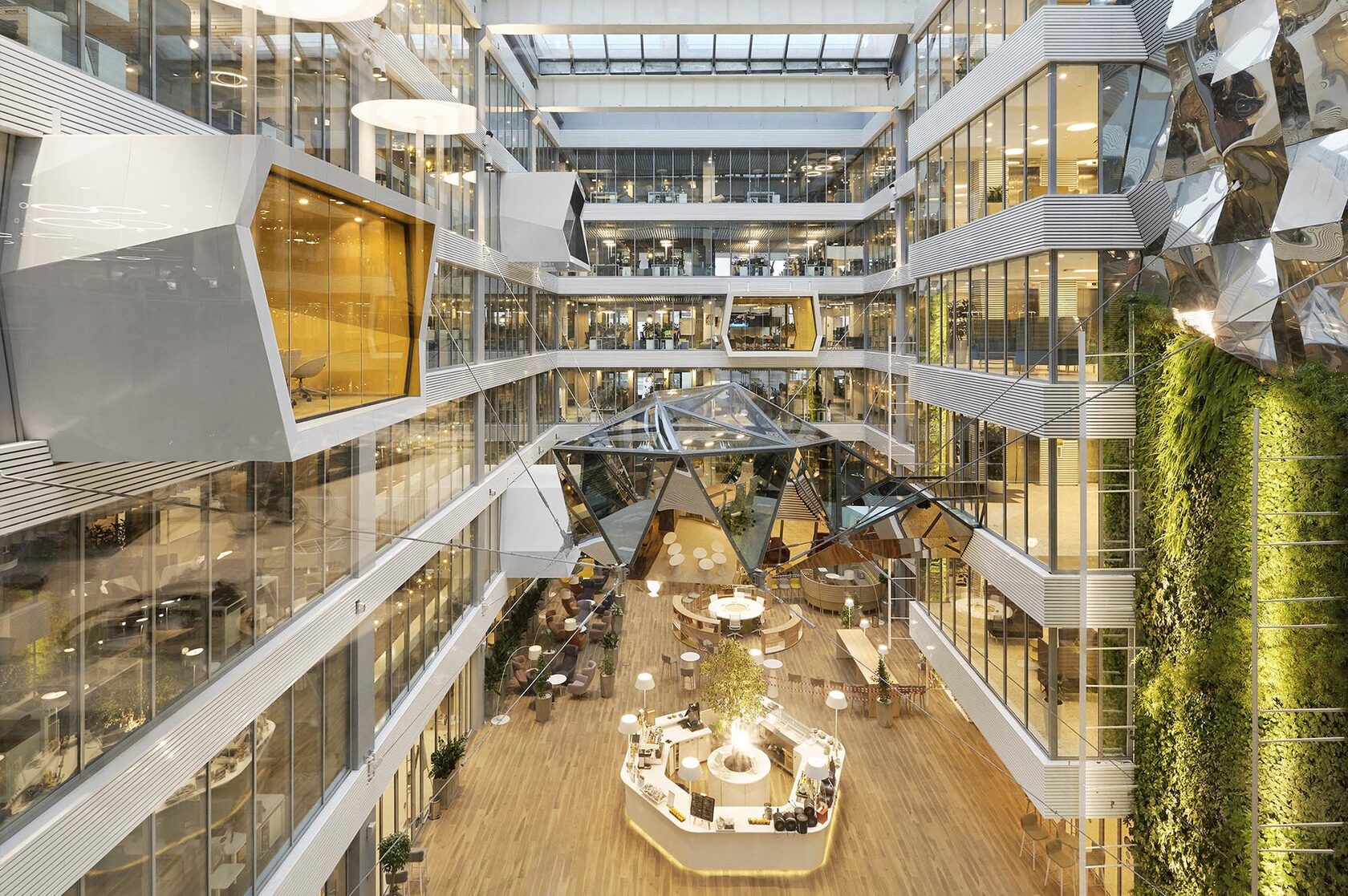implementation period
area
9 months
15 500 m²


Year of completion
Address
2020
19 Pervy Krasnogvardeyskiy Ave., Business Center OKO, Faza (Stage) II, Moscow
Office of the bank
The office is an agile space in which everything, including lighting, is designed so as not to restrict employees in free movement and the choice of a suitable workplace.
The pivot of the office has become a multi-light atrium, combining various functional zones created to solve various communicative tasks. The large amphitheater is designed for large-scale events, presentations, trainings and other major events, which you can join even while on the balconies of other floors of the building. Next to the amphitheater there are eye-catching domelike meeting rooms designed for small meetings. The topmost level, directly under the glass roof, is occupied by a clever space for relaxing with upholstered furniture and an abundance of plants.
About project
1 / 4
2 / 4
3 / 4
4 / 4


A special feature of the project was the implementation and installation of an automated locker booking system using built-in tablets, as well as tablets designed to identify office employees. A video analytics system was also implemented: thanks to cameras in the entrance areas of office floors and on stairs, the system recognizes people and determines their access level in the office, building a route for employees to move within the office and giving an alarm if an unauthorized person appears in the frame.
Pridex Role
Project video
Customer feedback
As part of the project, a number of original design solutions were implemented: in particular, the artists manually painted the walls inspired by the paintings of Marc Chagall. In addition, large spherical Pompidou meeting rooms with metallic finish and a large number of decorative metal structures were installed in the office, which visually zones the space.



