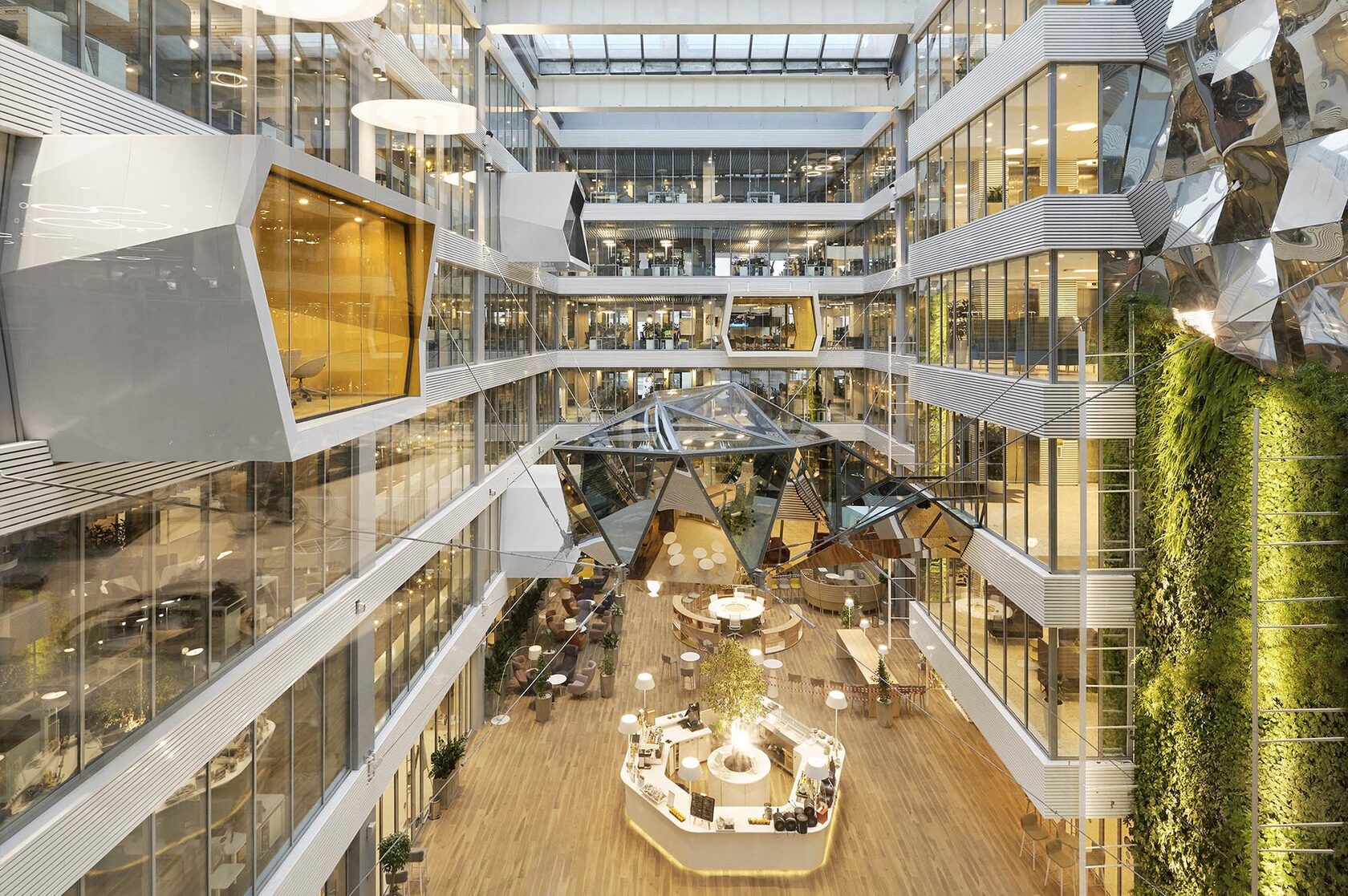implementation period
area
9 months
24 000 m²


Year of completion
Address
2020
41 Vernadskiy Ave., Business Center Akademik, Moscow
Office in Akademik business center
Divisions of the company needed flexible spaces for the development of new products by teams whose composition and linkage could change without requiring office redevelopment.
At the forefront was the task of achieving maximum versatility and flexibility of space on all "working" floors. The principle of team seating is random workplaces, with the possibility of rapid relocation depending on current business tasks. In this regard, on each floor, employees are 100% provided with individual lockers for storing personal belongings, places for individual work and a large floor-wide coworking.
All office functions related to employee recreation and special mass corporate events were concentrated on the 4th floor of the building, which eliminates the possibility of interference with the work of teams on office floors. There is a multi-purpose transformer hall, which is designed for multiple use scenarios.
All office functions related to employee recreation and special mass corporate events were concentrated on the 4th floor of the building, which eliminates the possibility of interference with the work of teams on office floors. There is a multi-purpose transformer hall, which is designed for multiple use scenarios.
About project
1 / 4
2 / 4
3 / 4
4 / 4


In the transformer hall, retractable bleachers were used, which makes it easy to adjust the room to the desired scenario. The installed programmable modular lighting system in the hall serves the same purpose.
To maintain acoustic comfort in the office, sound absorbing screens — buffles — were provided over each block of workstations in the open space.
To maintain acoustic comfort in the office, sound absorbing screens — buffles — were provided over each block of workstations in the open space.
Pridex Role
Project video


