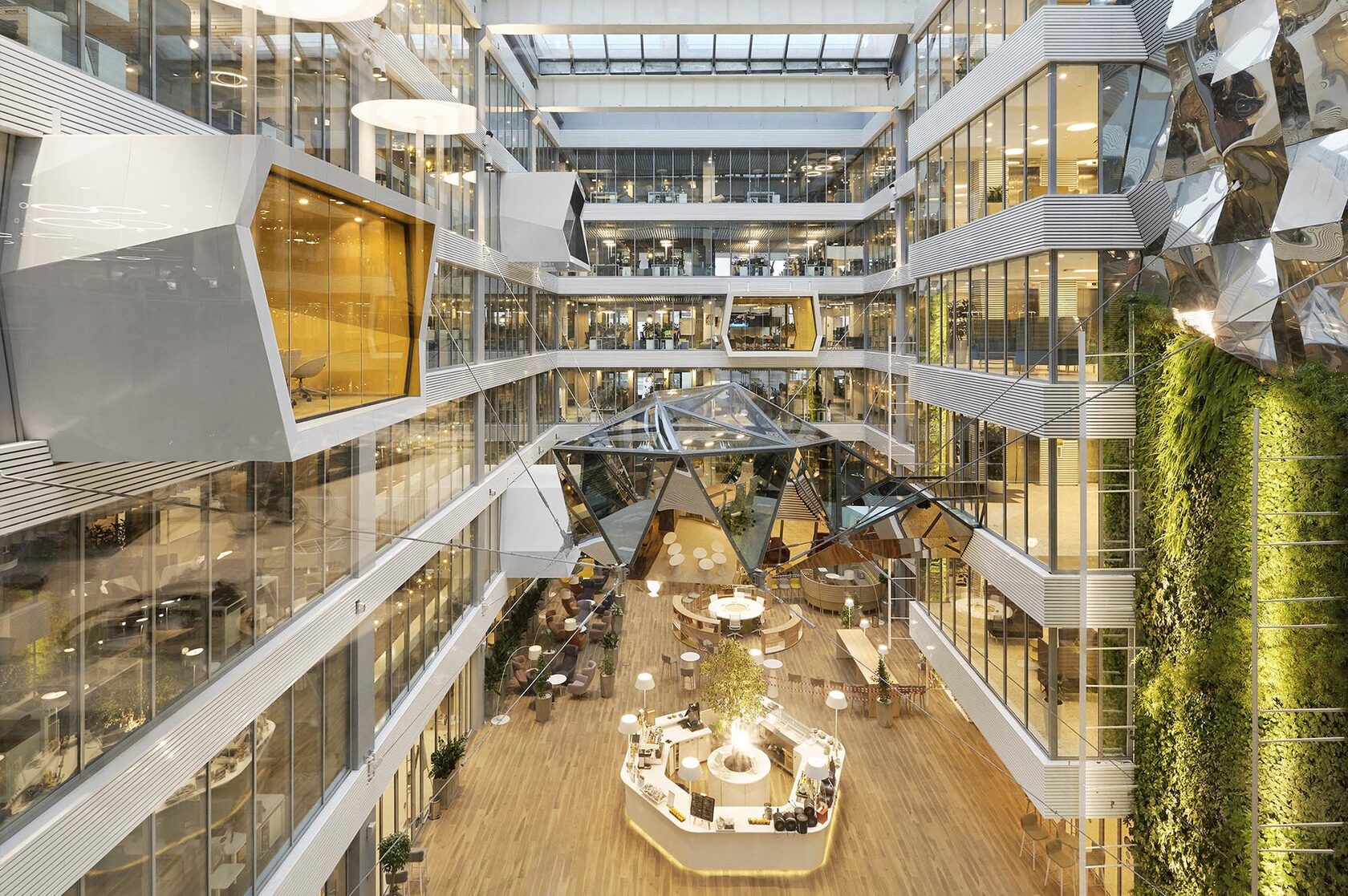implementation period
area
10 months
15 000 m²


Year of completion
Address
2019
5 Bolshoy Boulevard, Technopark Skolkovo, Moscow region
Headquarters of industrial company
The project of the headquarters consists of two blocks: a test and laboratory building and an administrative and office building.
Within the framework of the project, an original atrium, a multi-purpose conference hall with an automatic bleacher and a lifting stage and a 5-meter transformable partition for zonal division of the premises, classrooms with transformable partitions used mainly for training within the educational corporate university, laboratory rooms, a canteen and office floors in the open space format with meeting rooms and recreation areas. On the 7th floor there are executive offices, as well as a number of meeting rooms; the operable terraces were also implemented here.
About project
1 / 4
2 / 4
3 / 4
4 / 4


A number of multimedia solutions were implemented at the facility: in particular, the reception area is equipped with a large curved LED video wall with an area of 25 sq. m — the distance between the panels in it is only 1.88 mm, which ensures the perception of the structure as a single panel. The lobby is also equipped with a sound reinforcement system.
During the project, much attention was paid to the equipment of communications zones. A 6-meter wide screen, concert acoustic system and a wireless congress system with interpretation desks were installed in the conference hall on the 2nd floor. In this room, practical scenario-based lighting was also implemented and a projector was installed that allows displaying a high-definition image on the screen.
The meeting rooms in the office are equipped with video conferencing systems (VCS). The installed equipment allows the system to recognize the speaker and automatically display the image on the screen. A congress system with interpretation desks was installed in the area of transformer rooms.
The difficulty of the project was the beginning of implementation at a time when the thermal circuit of the facility was not closed and the installation of utility systems within shell & core was not completed. Internal construction and installation works were carried out in parallel with the installation of facade glazing modules, as a result of which it was necessary to organize a thermal circuit. In the winter of 2018—2019, heating had not yet been implemented in the building, in connection with which the general contractor installed temporary heating devices powered by a mobile boiler room.
During the project, much attention was paid to the equipment of communications zones. A 6-meter wide screen, concert acoustic system and a wireless congress system with interpretation desks were installed in the conference hall on the 2nd floor. In this room, practical scenario-based lighting was also implemented and a projector was installed that allows displaying a high-definition image on the screen.
The meeting rooms in the office are equipped with video conferencing systems (VCS). The installed equipment allows the system to recognize the speaker and automatically display the image on the screen. A congress system with interpretation desks was installed in the area of transformer rooms.
The difficulty of the project was the beginning of implementation at a time when the thermal circuit of the facility was not closed and the installation of utility systems within shell & core was not completed. Internal construction and installation works were carried out in parallel with the installation of facade glazing modules, as a result of which it was necessary to organize a thermal circuit. In the winter of 2018—2019, heating had not yet been implemented in the building, in connection with which the general contractor installed temporary heating devices powered by a mobile boiler room.
Pridex Role
Project video
Customer feedback
In the administrative and office area, PRIDEX implemented a project of a multi-purpose conference hall, an original atrium and classrooms of the Corporate University with transformable partitions, laboratory rooms, cafes and office space in the open space format with meeting rooms and recreation areas.




