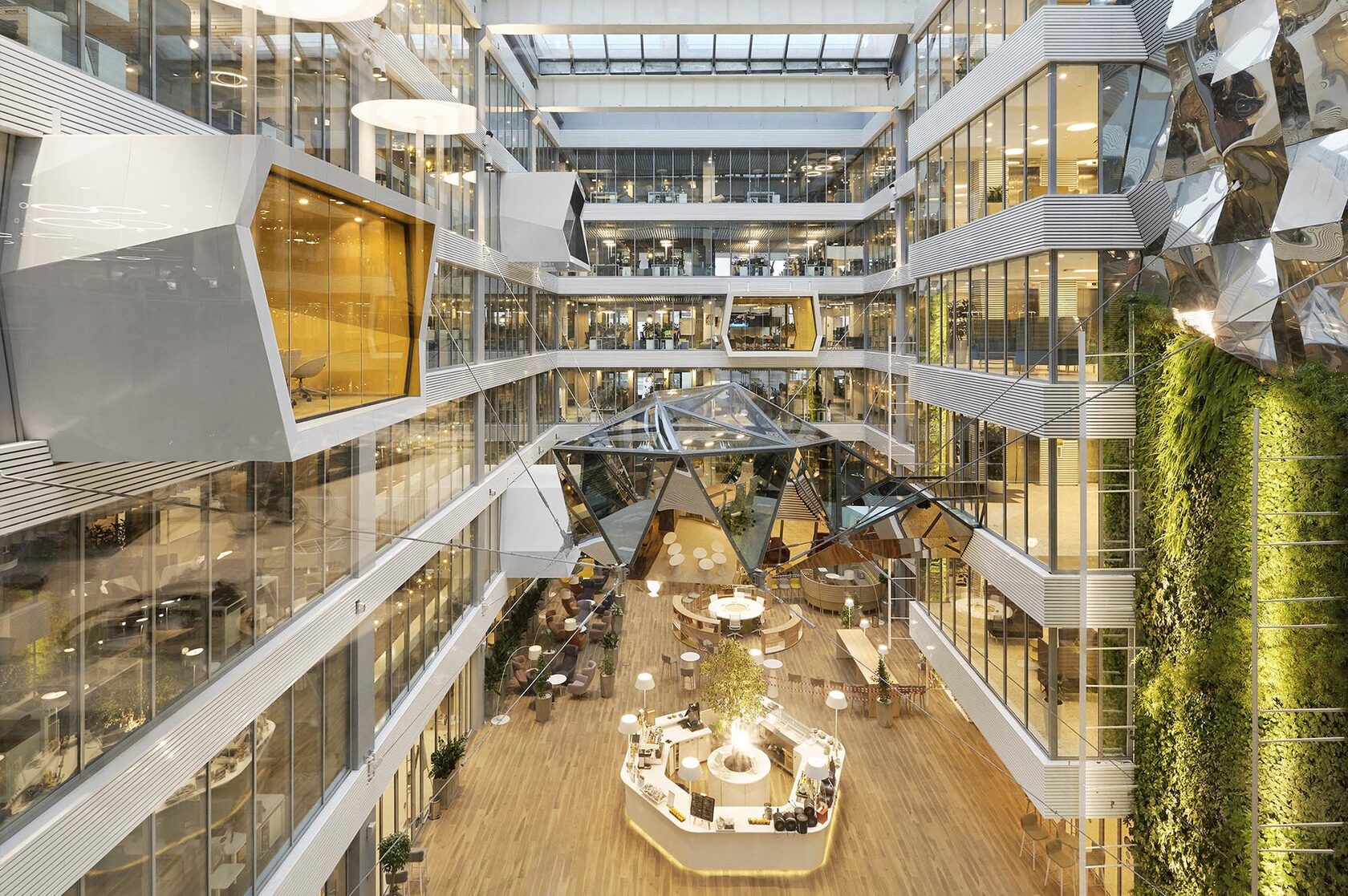implementation period
area
13 months
35 000 m²


Year of completion
Address
2019
24 Ozerkovskaya emb., bldgs. 3, 4, Business center Akvamarin
Headquarters of the bank
Headquarters of the bank is a premium-class office space that completely occupies two buildings of business center Akvamarin located on the Ozerkovskaya Embankment.
In addition to working spaces for employees, the office houses a branch for private banking services, an additional bank branch, as well as a canteen. The additional office and the canteen provided direct access to visitors, so the entrance to the customer area and the dining room was organized from a two-light hall, which is accessed by lobbies with a waiting area and a reception desk.
Floors with workspaces are organized mainly on the principle of an open-plan office, with workstation benches along the exterior walls and groups of standardized executive offices dividing them into zones. The irregular shape of the building floor spot invited to place meeting rooms in the corners, as well as in the "deep" areas receiving less natural light on the plan. On each working floor in both buildings near the core of the building, there is one "aquarium" meeting room with completely glass walls for receiving visitors.
Floors with workspaces are organized mainly on the principle of an open-plan office, with workstation benches along the exterior walls and groups of standardized executive offices dividing them into zones. The irregular shape of the building floor spot invited to place meeting rooms in the corners, as well as in the "deep" areas receiving less natural light on the plan. On each working floor in both buildings near the core of the building, there is one "aquarium" meeting room with completely glass walls for receiving visitors.
About project
1 / 4
2 / 4
3 / 4
4 / 4


The main difficulty for the implementation of the headquarters project was that initially the building of business center Akvamarin was designed as an apartment building, which assumed low ceilings. However, the building was subsequently repurposed to accommodate an office. PRIDEX employees conducted a comprehensive analysis of the building and proposed to move the fan coils into the space under the windowsills – thanks to this solution, it became possible to maintain the maximum ceiling height, leaving 450 mm of ceiling void free. The building of the business center has an original rounded shape, and therefore all planning solutions repeat the contour of the building.
Pridex Role
Project video


