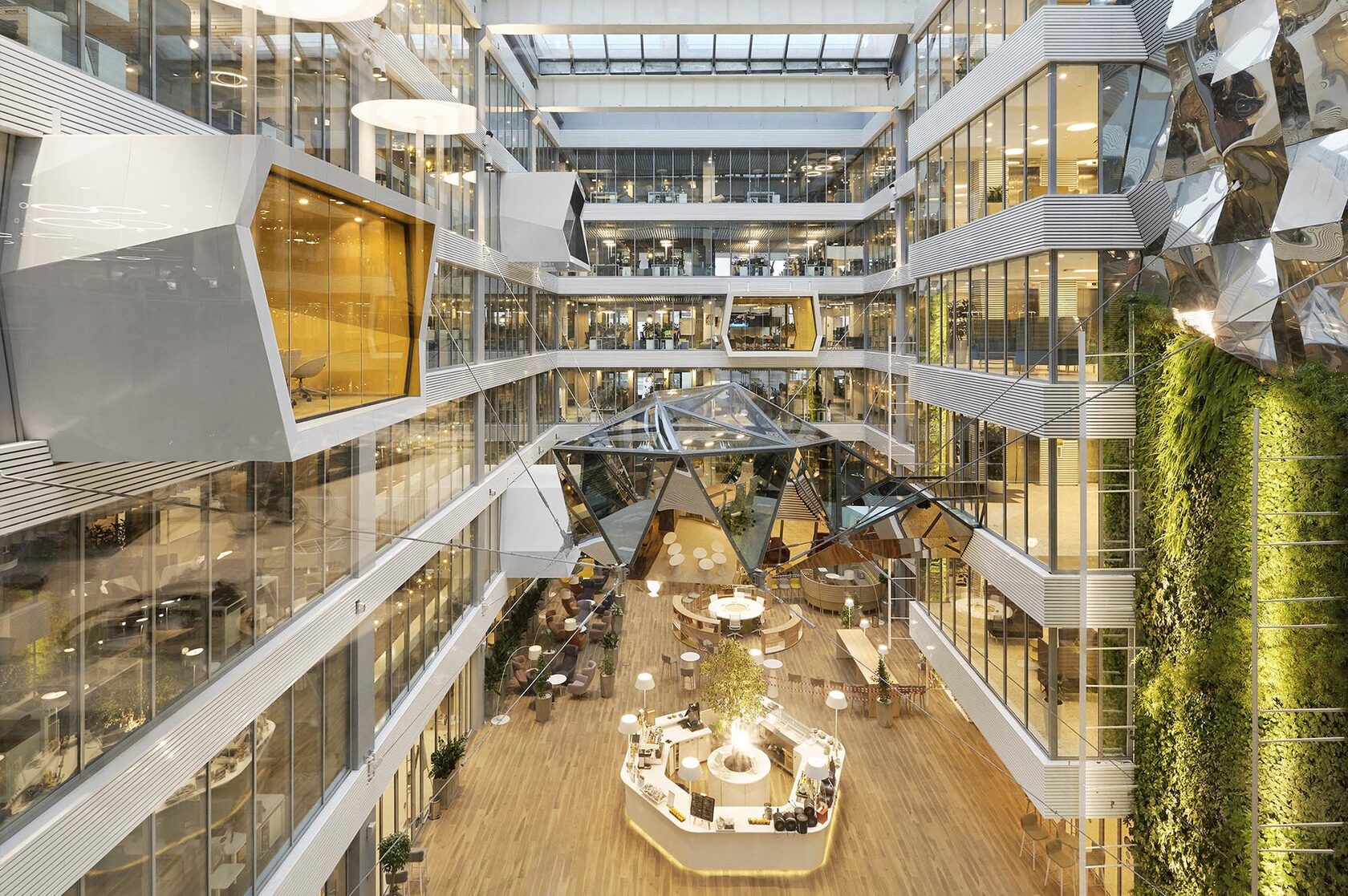

Year of completion
Address
2018
Moscow, village Sosenskoye, st. Zimenkovskaya, 3
Boarding school
implementation period
area
11 months
20 000 m²
The boarding school is a unique project for Russia of an educational institution designed to teach capable and motivated children in grades 7−11 with the possibility of comfortable living on campus.
The main building consists of the main "core" of the building — the atrium — and three blocks: educational, sports and administrative, designed to educate more than 1000 children.
The central place in the school is the multi-level room of the atrium with the main stage, which, if necessary, with the help of transformable partitions, turns into a hall for 1000 people or several lecture rooms.
The educational block consists of various classes, among which there are specialized for creative activities, as well as 9 laboratory rooms equipped with modern professional equipment. The sports wing includes sports halls, a swimming pool with changing rooms and showers, a gym, a martial arts hall and an aerobics hall.
The design concept of the main building of the school involves the most effective use of the building space. The corridors of the school also serve as a space for rest or group activities. Individual lockers were installed to accommodate students' personal belongings.
The central place in the school is the multi-level room of the atrium with the main stage, which, if necessary, with the help of transformable partitions, turns into a hall for 1000 people or several lecture rooms.
The educational block consists of various classes, among which there are specialized for creative activities, as well as 9 laboratory rooms equipped with modern professional equipment. The sports wing includes sports halls, a swimming pool with changing rooms and showers, a gym, a martial arts hall and an aerobics hall.
The design concept of the main building of the school involves the most effective use of the building space. The corridors of the school also serve as a space for rest or group activities. Individual lockers were installed to accommodate students' personal belongings.
About project
1 / 4
2 / 4
3 / 4
4 / 4


Some difficulties in organizing the construction of the project caused the need to carry out work in the winter period in conditions when the thermal circuit of the building was not yet ready. In this regard, temporary glazing was installed by PRIDEX to carry out interior work in the building, and heat guns were widely used to maintain the proper temperature conditions in the premises. The result of the work was a unique educational interior, which in all respects can claim the status of a new standard for modern schools.
Pridex Role
Project video


